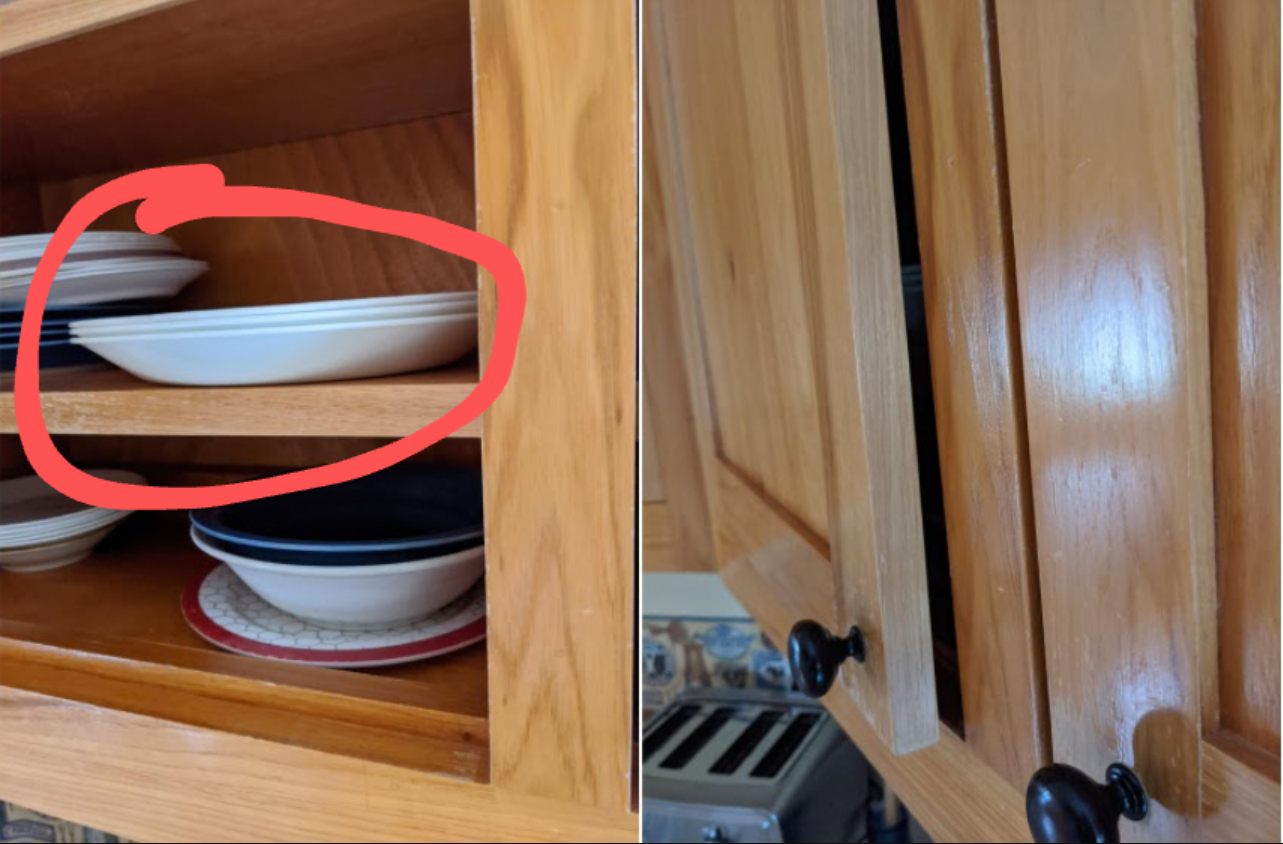Watch the Dimensions of Your Cabinets
Not taking into account the width of a plate for cabinet creation is an inexcusable error made by remodelers.It makes my heart ache to see a new remodel, $40,000 or more of kitchen cabinetry newly completed, and all the homeowner’s dishes are in a deep drawer that’s bending and breaking under the weight. Why? They never noticed that the cabinet width of every upper cabinet they ordered was too narrow for a standard dinner plate.
We see this over and over again. And it’s hard to fix. We have to come in, create larger upper boxes and match the finish and crown (crown is a decorative piece of wood placed across the top of cabinets). We’ve done it many times and had wonderful results, but the pain of having more work done on a new remodel is tough to see.
The depth of upper cabinets is usually 12”. This can change based upon utility—you may want a narrower spice cabinet next to where you’ll be cooking. Or a wider cabinet to hold pantry staples or appliances. It’s lovely to see a diversity of depths to give the cabinet uppers an interesting look. Dishes definitely need that 12” cabinet depth.
The depth of lower cabinets is usually 24”. This creates a base for your countertop to sit on. Upper cabinets can sit right on the countertop, or a workspace can be left between the upper cabinets and countertops that can vary in height and utility. This can also vary across the same kitchen to provide interest and specific workspace areas such as breadmaking, appliance usage, chopping, soup making with lights added where desired.
Making sure you have spaces for everything that you own in kitchen, closet, bathroom, bedroom, study is what custom cabinets are all about. Utility of space for current needs and future growth need to be included in careful design with accurate measurements. Don’t wind up with a toaster or plate or bath towels that just don’t fit. Figure it out first and make it a part of the final plan.
